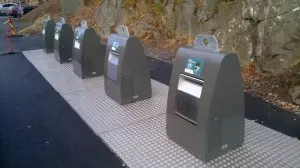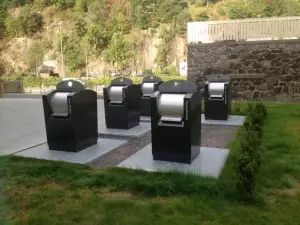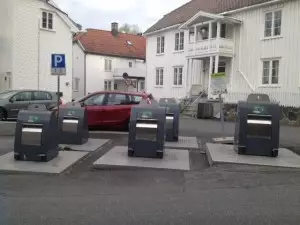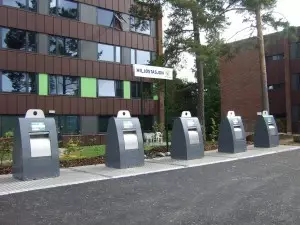Requirements for underground waste container systems
When establishing new apartment buildings or closely located buildings (e.g., housing developments) with 25 or more residential units, underground waste container systems are mandatory.
For buildings with fewer than 25 units, the municipality may still require underground containers if deemed appropriate.
These requirements are outlined in the waste egulations and the guidelines for underground waste container systems.
Container specifications
Each underground waste station must consist of at least 5 containers, each with a volume of 5 m³, one for each waste type:
- Food waste
- Residual waste
- Plastic waste
- Glass/metal
- Paper/cardboard
A station with 5 containers can serve up to 60 residential units.
Each container measures approximately 2 x 2 meters in width and length, and extends 2.7 meters underground.
The visible height above ground is about 1.6 meters.
Placement guidelines
- The surrounding ground must be sloped to prevent water from entering the containers.
- Containers must not be placed too close to residential buildings or playgrounds, as odors may be present during summer.
- Light poles and other installations must be placed at least 2 meters away from the container system.
- Containers can be arranged in a single row or in two rows, e.g., 2 in front and 3 behind.
Emptying with crane truck
- Containers are emptied using a crane truck, which requires 9 meters of vertical clearance above the containers.
- No overhead wires or obstacles should be present at the site.
- The crane truck is approximately 10 m long, 3 m wide, and 4 m high.
- Axle load: 8,000 kg front, 19,000 kg rear.
- The parking space for the truck during emptying must be at least 18 meters long if containers are in a row.
- The crane cannot lift over the truck cabin, only to the sides and rear.
- Crane reach: 5 meters.
- Both the truck and containers must be placed on level ground.
- Maximum slope on access roads should not exceed 6%.
Approval process
The installation and placement of underground waste containers must be approved by Agder Renovasjon IKS.
Agder Renovasjon must be consulted early in the planning process and will act as a reviewing party for all such installations.
Contact: Hilde Hvoslef
Phone: +47 97 55 57 68
Email: hilde@agderrenovasjon.no


Hauglandsheia

Holmen

Munkegata







